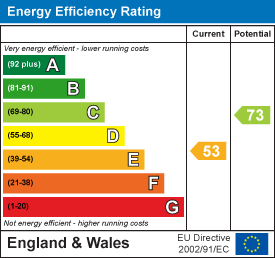Property Features
Wedmore Road, Greenford, UB6 8SB
Contact Agent
Greenford55 The Broadway
Greenford
Middlesex
UB6 9PN
Tel: 0208 5757722
Andrew@evanson-line.com
About the Property
Located in a popular residential area that provides access to Greenford Broadway, the A40 and Greenford Tube Evans & Company are pleased to present this extended 3 bedroom semi detached family home. The house boasts off street parking, 3 reception rooms, 3 bedrooms and a well maintained stocked garden
- EXTENDED 3 Bedroom Semi Detached House
- 3 Reception Rooms
- Gas Central Heating
- Off Street Parking
- Well Maintained Rear Garden
- Well Located for A40 Access
Property Details
Porch
Front door to
Entrance Hall
Window to side, radiator,
WC
Low level wc, wall mounted wash hand basin, window to side
Lounge

5.74 x 3.32 (18'9" x 10'10")
Leaded light bay window to front, radiators, power, points, TV point, opening to
Kitchen

4.02 x 2.54 (13'2" x 8'3")
Eye and base level storage units, electric cooker point, 1 1/2 bowl sink unit, space and plumbing for washing machine, tiled splashback‘s, space for fridge, freezer, radiator, power points, door to
Laundry / Games Room

7.10 x 3.05 (23'3" x 10'0")
Fitted unit with storage, wall mounted gas heater, window and double glazed sliding door to rear garden.
Stairs to First Floor
Leaded light window to side, over stairs, cupboard, housing, hot water tank, access hatch to loft, doors to
Bathroom

White suite with panel enclosed bath, electric shower, pedestal, wash, handbasin, low-level WC, part tiled walls, secondary glazed window to rear
Outside
Front
Fully paved driveway providing off street parking for up to two cars


















