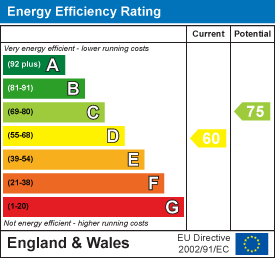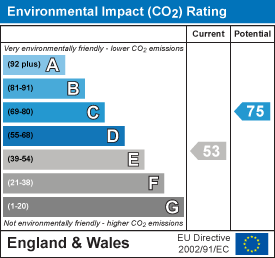Property Features
Queens Avenue, Greenford, Middlesex, UB6 9BX
Contact Agent
Greenford55 The Broadway
Greenford
Middlesex
UB6 9PN
Tel: 0208 5757722
Andrew@evanson-line.com
About the Property
Evans & Company are pleased to offer this unique spacious and well presented 3 bedroom split level maisonette. The property boasts an en suite shower room to the top floor bedroom, modern fitted kitchen with integrated fridge/freezer,, dishwasher and built in oven and hob. Features inclined underfloor heating to the kitchen and top floor, double glazed windows and well maintained private rear garden. Viewing Highly recommended
- Leasehold Split Level Maisonette
- 3 Bedrooms
- Modern Bathroom & Ensuite Shower Room
- Double Glazing
- Gas Central Heating
- Modern Kitchen
- Integrated Fridge/Freezer
- Integrated Dishwasher
- Built in Oven & Hob
- Private Enclosed Rear Garden
Property Details
EVANS & COMPANY MORTGAGE SERVICES
Having recently registered with our sales office for properties did you know we also offer a fully independent mortgage service?
We aim to ensure we are providing the most competitive mortgage packages available at all times and as such will continue to look for new options for you to consider. The market is constantly changing with new schemes appearing all the time making it ever more important to ensure you are benefiting from independent advice.
Whilst you have not yet found a property to buy it would clearly be beneficial to have your arrangements in place for when a suitable property is found. In our experience too many people leave themselves the problem of sorting out their financial arrangements to the last minute and consequently do not have the time to consider all the options available.
Please contact our Mortgage Consultant Colin Livingstone at your earliest convenience to find out about the many competitive schemes we have available.
We may charge a fee for arranging your mortgage - a typical fee is £250.00
Your home may be repossessed if you do not
keep up repayments on your mortgage.
Double glazed Front Door to
Stairs to first floor landing area, doors to
LOUNGE

3.64 x 3.54 (11'11" x 11'7")
Double glazed windows to rear, wood flooring radiator, power points, leading to
KITCHEN

2.90 x 2.16 (9'6" x 7'1")
Modern range of eye and base level storage units single drainer sink unit, built in electric oven, 4 ring gas hob insert into work surface, overhead extractor hood, glass splash backs, integrated fridge freezer, integrated dishwasher, wood flooring, double glazed window to side, double glazed door to rear leading onto small decking area with stairs down to rear garden.
BEDROOM 2

3.32 x 3.01 (10'10" x 9'10")
Double glazed window to front, radiator, power points, built in double wardrobe with soft touch closing doors with flooring.
BEDROOM 3

2.72 x 2.29 (8'11" x 7'6")
Double glazed windows to front, radiator, power points, Wood flooring, built in wardrobe.
BATHROOM

Refitted white bathroom suite consisting of tile enclosed bath with mixer tap and shower attachment additional shower control and overhead showerhead, suspended vanity unit wash handbasin, low-level WC, fully tiled walls, insect ceiling spotlights, double glazed window to rear, chrome heated towel rail.
Stairs to Second Floor
Door to
Bedroom 1

4.23 x 3.10 (13'10" x 10'2")
Sloped ceilings, double glazed skylights, wood flooring, recess with hanging space, opening to



















