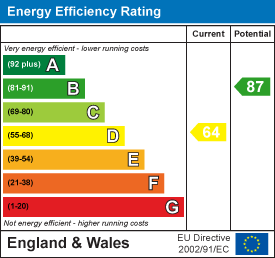Property Features
Jacqueline Close, Northolt, UB5 5QD
Contact Agent
Greenford55 The Broadway
Greenford
Middlesex
UB6 9PN
Tel: 0208 5757722
[email protected]
About the Property
- Semi Detached House
- 3 Bedrooms
- OWN DRIVE TO SIDE GARAGE
- Double Glazed
- Gas Central Heating
- Rear Garden
- Cul de Sac
- Walking distance of Northolt Tube
- Easy Access to A40
Property Details
Covered Entrance
Front door to
Entrance Hall
Stairs to first floor, doors to
Reception 2

3.35 x 3.08 (10'11" x 10'1")
Double glazed sliding door to rear garden, radiator, power points
Kitchen

3.35 x 2.46 (10'11" x 8'0")
Eye and base level units, built in electric oven, 4 ring gas hob inset into work surface, space for fridge/freezer, space and plumbing for washing machine, double glazed door to rear garden, door to
Stairs to First Floor
Access to boarded loft space with skylight, doors to
Bedroom 1
4.07 x 3.33 (13'4" x 10'11")
Double glazed window to front, fitted wardrobes, laminate floor, radiator, power points
Bedroom 2

3.38 x 3.33 (11'1" x 10'11")
Double glazed window to rear,. radiator, laminate floor, power points
Bedroom 3

2.81 x 2.24 (9'2" x 7'4")
Double glazed window to front, laminate floor, radiator, power points, built in cupboard
Separate WC
Low level wc, double glazed window to side
Outside
Front
Small lawned area, OWN DRIVE leading to
Garage












