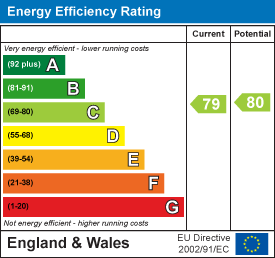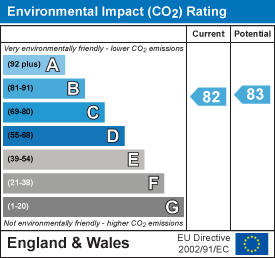Property Features
Harborough House, Taywood Road, Northolt, Middlesex, UB5 6GW
Contact Agent
Greenford55 The Broadway
Greenford
Middlesex
UB6 9PN
Tel: 0208 5757722
[email protected]
About the Property
- Second Floor
- 2 Double Bedrooms
- Open Plan Lounge/Kitchen
- 2 Bathrooms
- Double Glazed
- Gas Central Heating
- No Upper Chain
- Under Ground Parking
- EPC 'B'
Property Details
Communal entrance door
Communal entrance hall with letter boxes, door to under cover parking, lifts and stairs to second floor
Front door to
Entrance Hall
Radiator, airing cupboard housing boiler
Open Plan Lounge/Kitchen

5.36m x 3.35m (17'7 x 11)
Juliette balcony and doors with views over Grand Union Canal, radiator,
Kitchen area window to side, single drainer single bowl stainless steel sink uno with mixer taps and cupboards under, further range of wall and base units with rolled top work surfaces, inset 4 ring gas hob with oven under and stainless steel cooker hood over, integrated washer/dryer, integrated fridge freezer
Master Bedroom

4.37m x 2.74m (14'4 x 9)
Double glazed window over looking Grand Union Canal, radiator
En-suite Shower Room

1.70m x 1.50m (5'7 x 4'11)
Shower cubical with sliding doors, low level w.c. pedestal wash hand basin, heated towel rail, extractor fan
Family Bathroom
2.11m x 1.93m (6'11 x 6'4)
Panel enclosed bath with mixer taps and shower attachment, low level w.c., pedestal wash hand basin, heated towel rail, extractor fan
Outside
Under Ground Parking
Access via remote control gates












