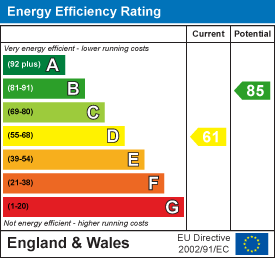Property Features
Crossmead Avenue, Greenford, UB6 9TY
Contact Agent
Greenford55 The Broadway
Greenford
Middlesex
UB6 9PN
Tel: 0208 5757722
Andrew@evanson-line.com
About the Property
Evans & Company are delighted to present this spacious EXTENDED 3 bedroom End Terraced House located on the popular residential road on the Westridge Estate. The property boasts a through lounge, kitchen/breakfast room, downstairs shower room, family bathroom as well as a self contained annex with kitchen & shower room. The property boasts off street parking and a well maintained rear garden with fish pond.
- EXTENDED End Terraced House
- 3 Bedrooms
- Through Lounge
- Kitchen / Breakfast Room
- Off Street Parking
- Private Rear Garden
- Double Glazed
- Self Contained Annex
- Westridge Estate Location
- Downstairs Shower Room
Property Details
Porch
Solid wood front door to
Lounge / Diner

7.15 x 3.71 (23'5" x 12'2")
Double glazed bay window to front, wood floors, feature open fireplace , fitted cabinets, radiator, power points, open plan to
Kitchen / Breakfast Room

5.19 x 3.03 (17'0" x 9'11")
Oak panelled eye and base level storage units, roll edge work surfaces, integrated dishwasher, -4 ring gas hob inset into work surface with overhead extractor hood, built in electric oven, space and plumbing for washing machine, double bowl sink unit, tiled walls, power points, cupboard housing hot water tank & boiler, wood stained floors, double glazed windows and double doors to rear garden
Shower Room
Fully tiled shower, cubicle pedestal, wash, hand basin, low-level WC, fully tiled walls and floors, chrome heated towel rail.
Stairs to First Floor
Double glazed window to side, access hatch to loft, doors to
Bedroom 1

4.22 x 3.24 (13'10" x 10'7")
Double glazed bay window to front, radiator, fitted wardrobes and cupboards, wood flooring, power points.
Bedroom 2

4.16 x 2.63 (13'7" x 8'7")
Double glazed bay window to rear, full-length fitted wardrobes, built in dressing table with drawers, radiator, power points, wood flooring.
Bedroom 3

2.52 x 2.15 (8'3" x 7'0")
Double glazed window to front, radiator, wood flooring, fitted eye level cupboards
Bathroom

Panel enclosed bath with mixer taps and shower attachment, vanity unit wash, handbasin, close couple WC, heated towel rail, tiled walls, wood flooring, double glazed windows to rear.
Front
Off street parking enclosed by brick wall and panel fencing, side access to rear.
Rear Garden

Covered paved patio area, leading to lawn area, covered fishpond, enclosed by brick wall, surrounded by a variety of flowers and shrubs, paved pathway leading to storage.
Self Contained Annex

4.51 x 3.90 (14'9" x 12'9")
Open plan studio room, kitchen area with eye and base level storage units, built in electric oven and 4 ring Induction hob, single drainer sink unit, power points, wood flooring, TV point, Internet Point, inset ceiling spotlights, door to Ensuite Shower Room with fully tiled Shower Cubicle, low level wc, wash hand basin

















