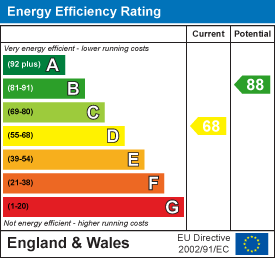Property Features
Canterbury Close, Greenford, UB6 9DQ
Contact Agent
Greenford55 The Broadway
Greenford
Middlesex
UB6 9PN
Tel: 0208 5757722
[email protected]
About the Property
- End Terraced House
- 3 Bedrooms
- Double Glazed Windows
- Gas Central Heating
- Own Drive to Garage
- Modern Kitchen with built in Oven & Hob
- Cul De Sac Location
Property Details
Front Door to
Entrance Hall
Stairs to first floor, door to
Kitchen / Breakfast Room

4.64 x 3.38 (15'2" x 11'1")
Modern range of eye and base level storage units, granite work surfaces, built in electric oven, 4 ring gas hob with overhead extractor, single bowl sink unit, space for fridge/freezer, space and plumbing for washing machine, power points, tiled floor, power points, double glazed window and double doors to rear garden.
Stairs to First Floor
Access hatch to loft, cupboard, doors to
Bedroom 1

3.67 x 2.71 (12'0" x 8'10")
Double glazed window to front, wood stained floors, radiator, power points
Bedroom 2

3.09 x 2.62 (10'1" x 8'7")
Built in wardrobe, double glazed window to rear, radiator, power points
Bedroom 3

2.78 x 1.82 (9'1" x 5'11")
Double glazed window to front, fitted cupboards, radiator, power points
Bathroom

Panel enclosed bath with mixer taps and shower attachment, low level wc, wash hand basin, tiled walls and floor, double glazed window to rear
Outside
Front
Grass area, one drive to side with off street parking, side gate,
Garage
Up and Over door
Rear
8.85 x 6.23 (29'0" x 20'5")
Paved patio area leading to lawned area enclosed by panel fencing









