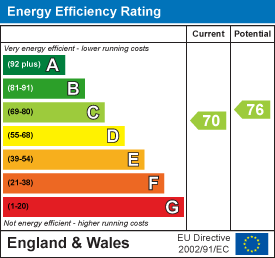Property Features
Blenheim Close, Greenford, UB6 8ET
Contact Agent
Greenford55 The Broadway
Greenford
Middlesex
UB6 9PN
Tel: 0208 5757722
[email protected]
About the Property
- First Floor Maisonette
- 2 Bedrooms
- Double Glazed
- Catchment area of Local Schools
- East Access to A40
- Walking Distance of Greenford Tube Station
- Gas Central Heating
- Private Rear Garden
Property Details
Double glazed front door to, stairs to first floor
Landing
Doors to
Lounge
5.20 x 3.19 (17'0" x 10'5")
Double glazed window to front, open fire place, wood floors, radiator, power points
Kitchen
3.16 x 2.35 (10'4" x 7'8")
Modern range of eye and base level storage units, roll edge work surfaces, single drainer Stainless steel sink unit with mixer taps, wall mounted gas fired boiler, built in electric oven with four ring electric hob in set into work surface, tiled walls, double glazed window front.
Bedroom 1
4.33 x 3.22 (14'2" x 10'6")
Double glazed window to rear, radiator, PowerPoint, wood floors.
Bedroom 2
3.39 x 3.18 (11'1" x 10'5")
Double glazed window to rear, radiator, PowerPoint, wood floors.
Bathroom
Panel enclosed bath with mixer taps and shower attachment, pedestal wash hand,, low level WC, half tiled walls, double glazed window to side, radiator, tiled floors.
Rear
Private rear garden.










