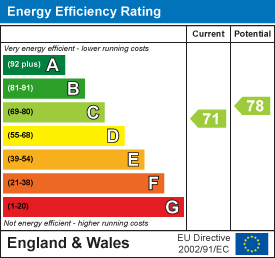Property Features
Costons Lane, Greenford, UB6 8RS
Contact Agent
Greenford55 The Broadway
Greenford
Middlesex
UB6 9PN
Tel: 0208 5757722
[email protected]
About the Property
- First Floor Maisonette
- 2 Bedrooms
- Dining Area / Potential Bedroom 3
- Double Glazed
- Own Drive to Garage
- Private Rear Garden backing onto Nature Reserve
- Modern Fitted Kitchen
- Modern Shower Room
- Gas Central Heating
- 941 Year Lease
Property Details
Covered Entrance
Double glazed front door to , access hatch to loft, radiator, doors to
Lounge

4.59 x 3.47 (15'0" x 11'4" )
Double glazed bay window to front, double radiator, wall mounted coal effect gas fire, power points, open plan to
Kitchen

3.38 x 2.40 (11'1" x 7'10" )
Modern range of eye and base level storage , space and plumbing for washing, single drainer one and a half bowl sink unit with mixer taps , 4 ring gas hob inset into work surfaces, built in gas double oven, space for fridge / freezer, double glazed windows to side and rear, radiator, tiled splash backs, Amtico flooring, power points.
Bedroom 1

3.38 x 3.07 (11'1" x 10'0" )
Double glazed window to rear, fitted wardrobes, with inset dressing table , radiator, power points .
Shower Room

Fully tiled shower cubicle, low level wc, wash hand basin, fully tiled walls , chrome heated towel rail, double glazed window to rear, amtico flooring, built in full height cupbaord
Outside
Front
Herringbone brick drive providing off street parking, pathway leading to
Garage
7.41 x 2.80 (24'3" x 9'2")
Up and over door, light & power, side doors

















